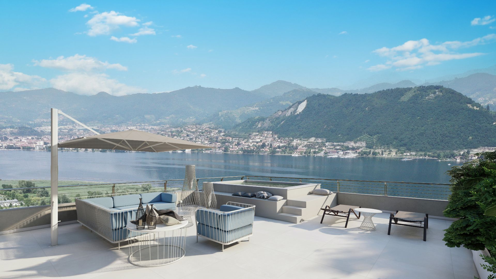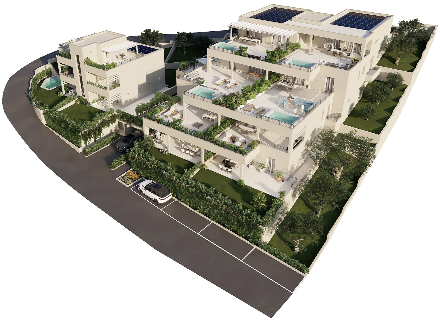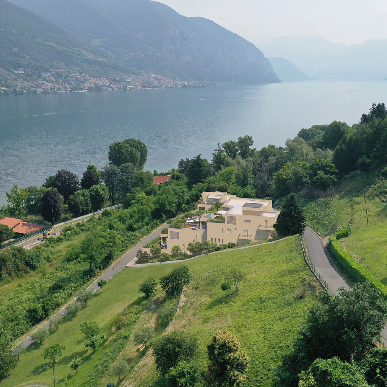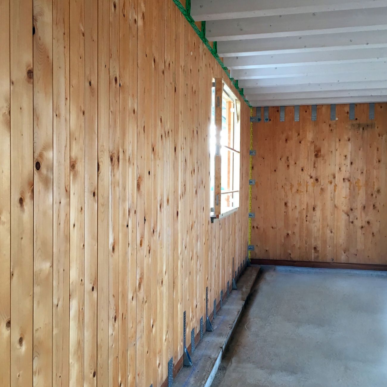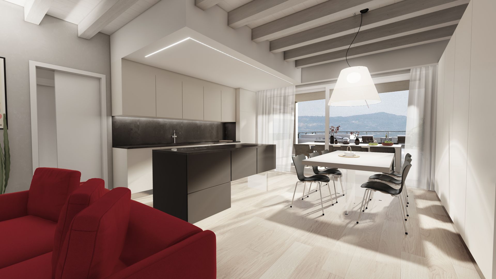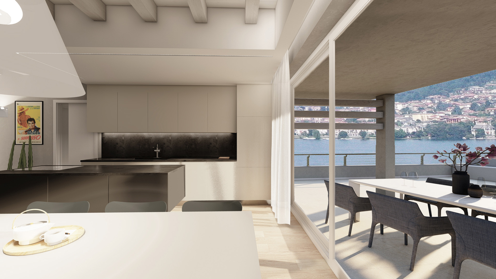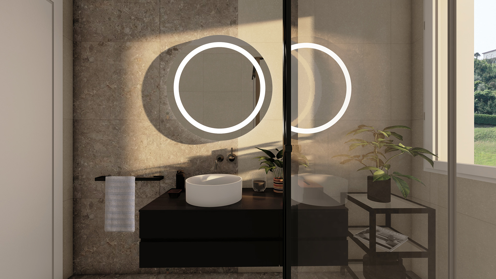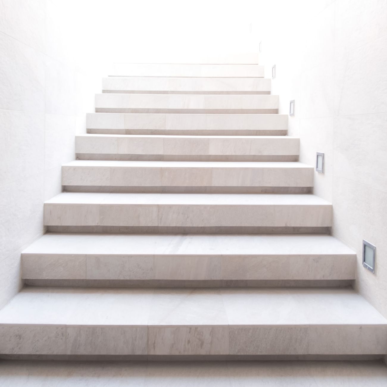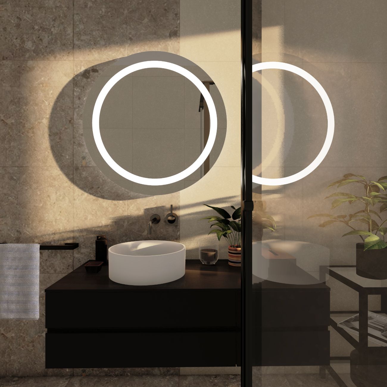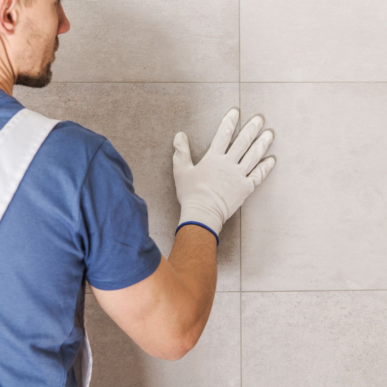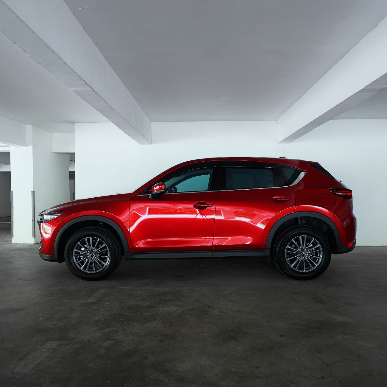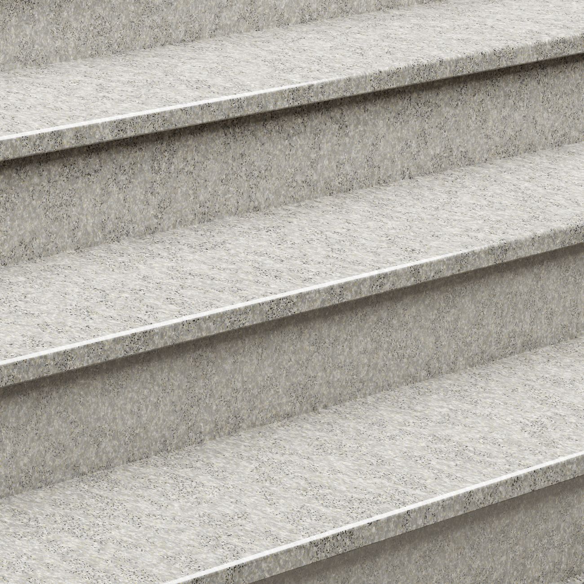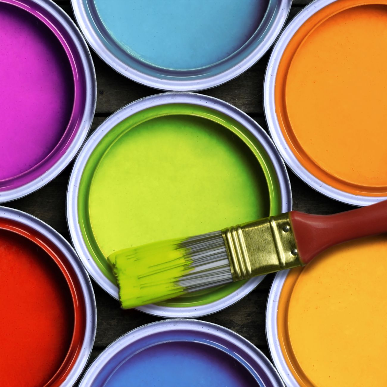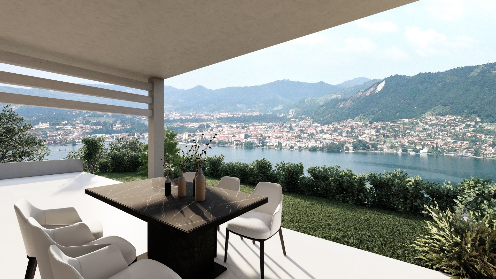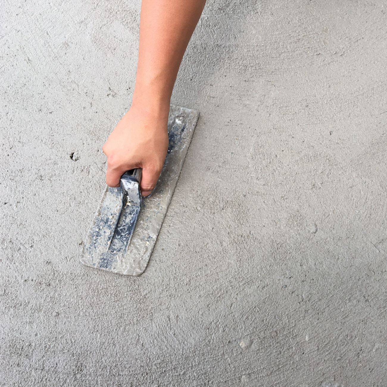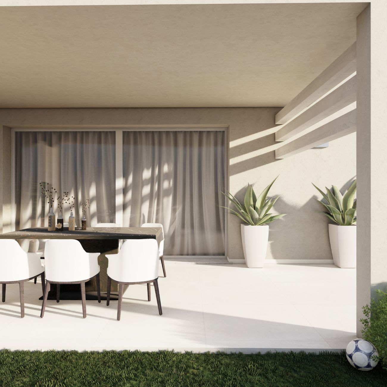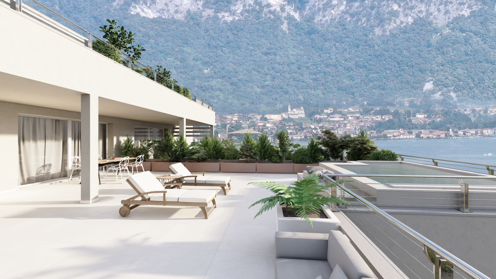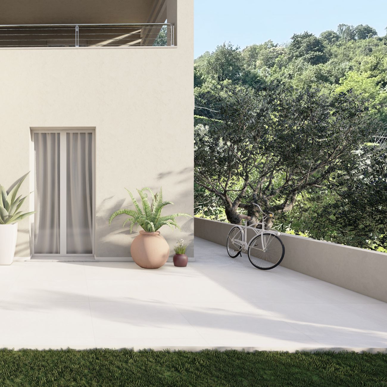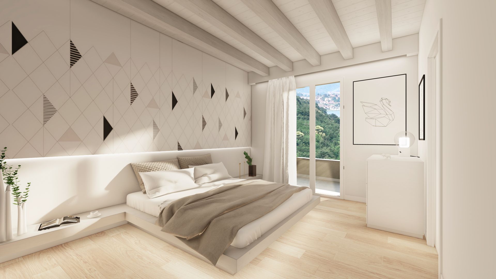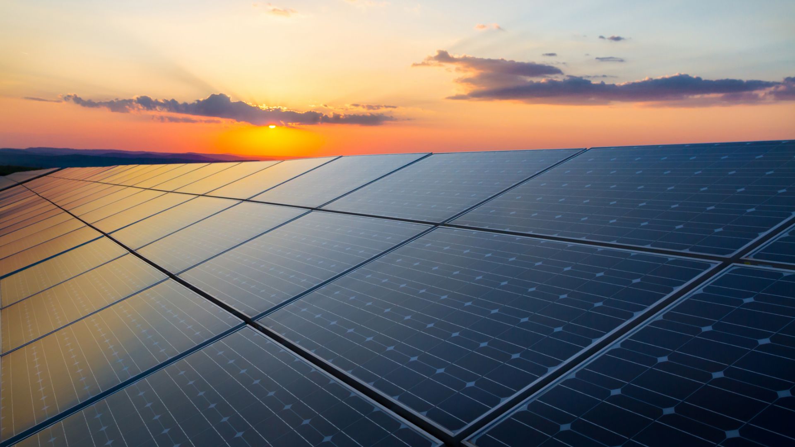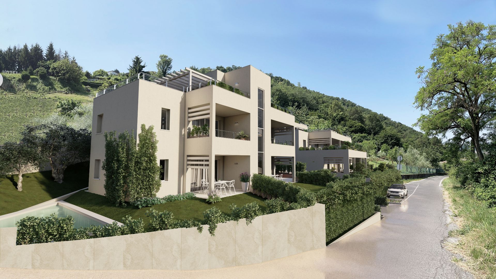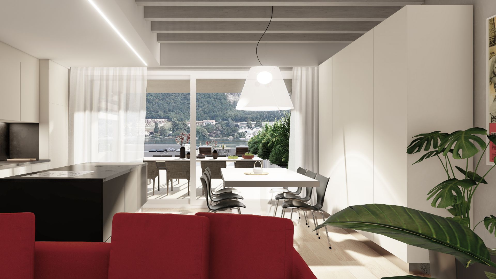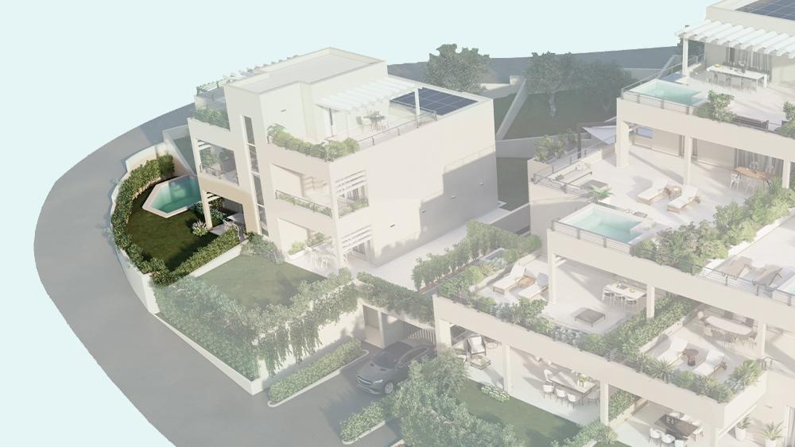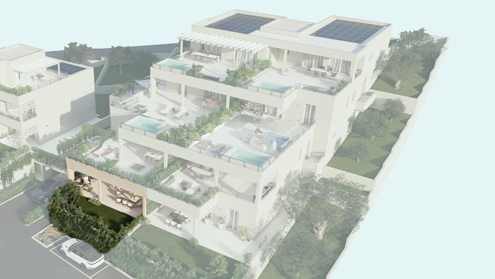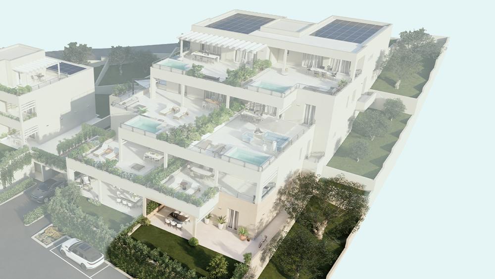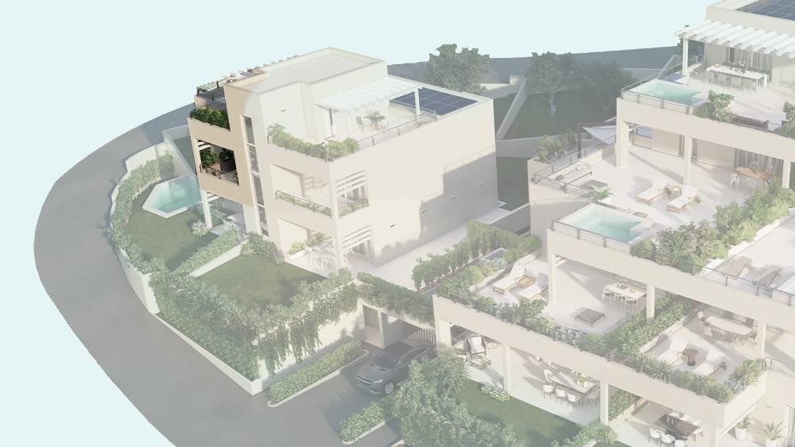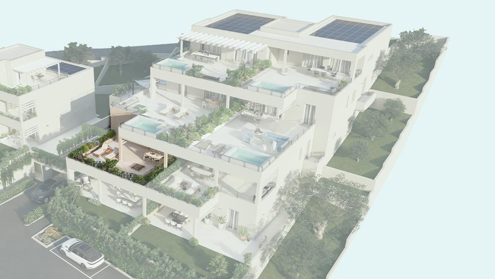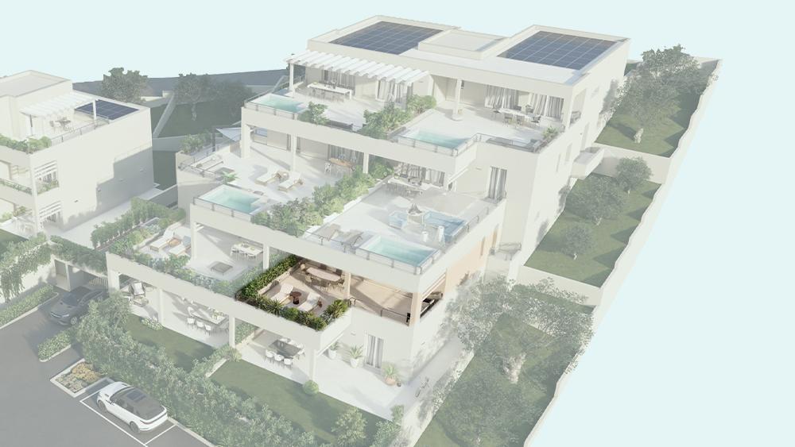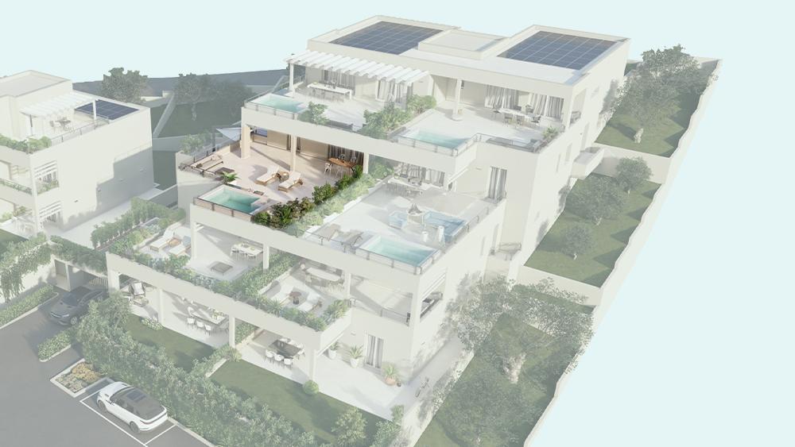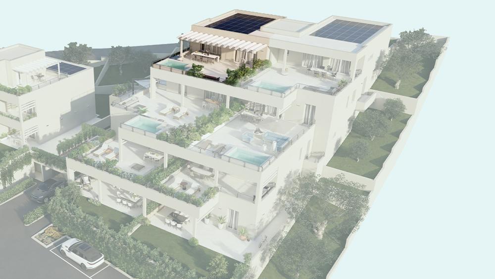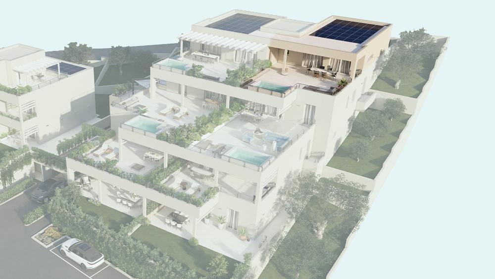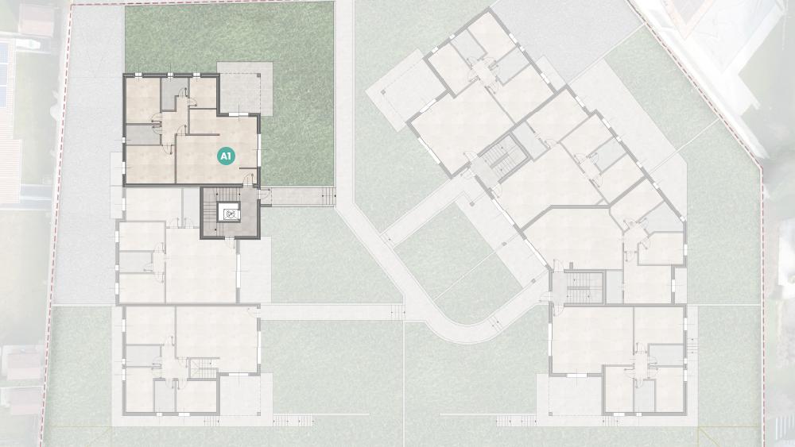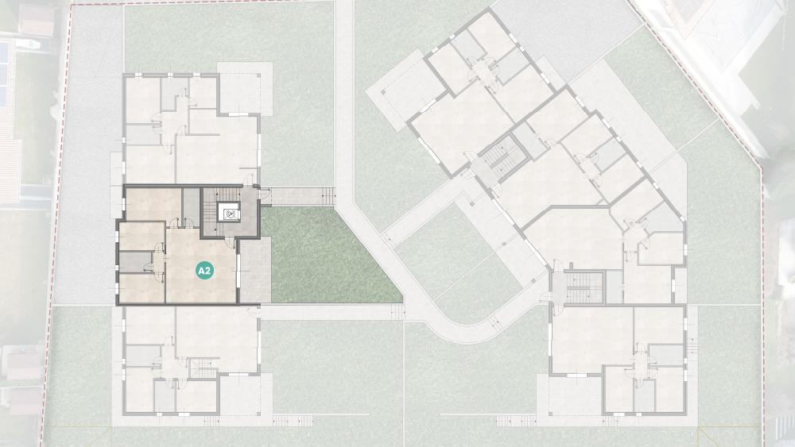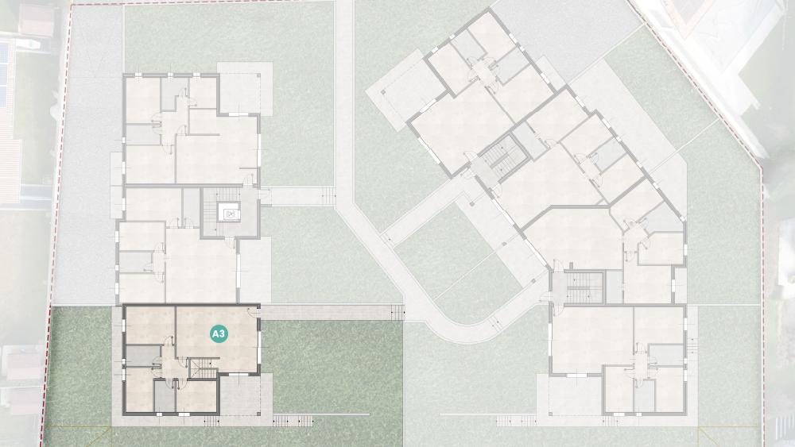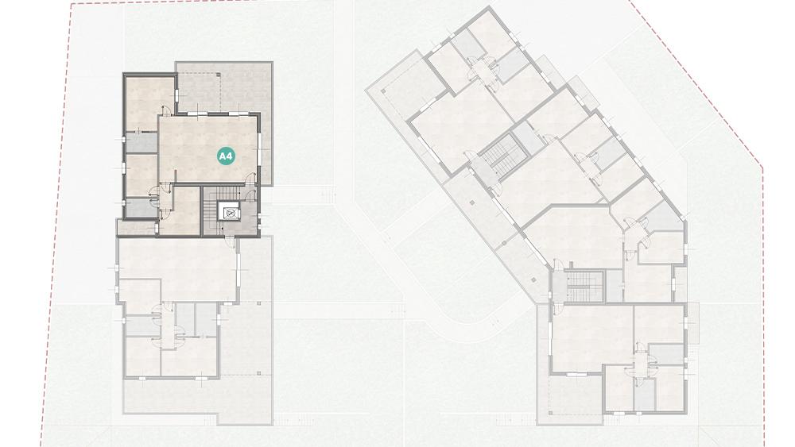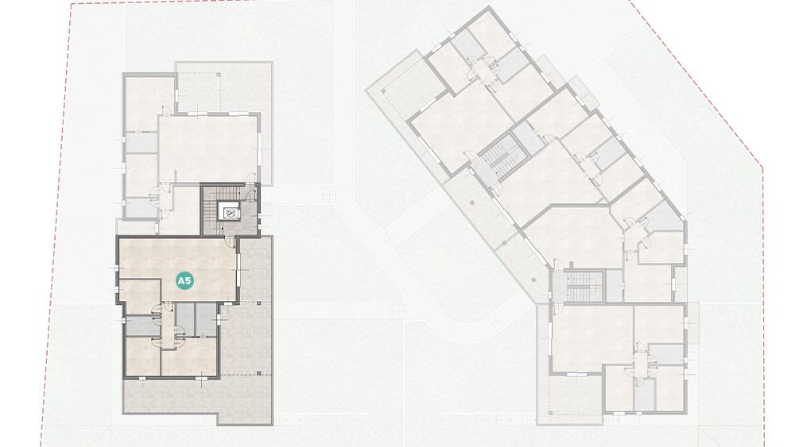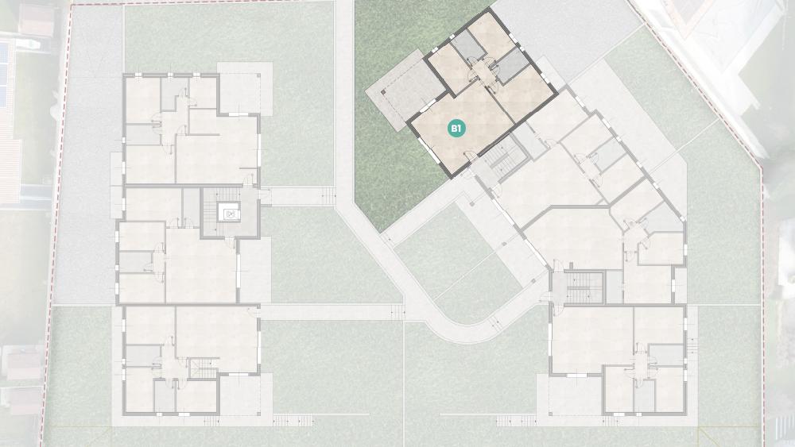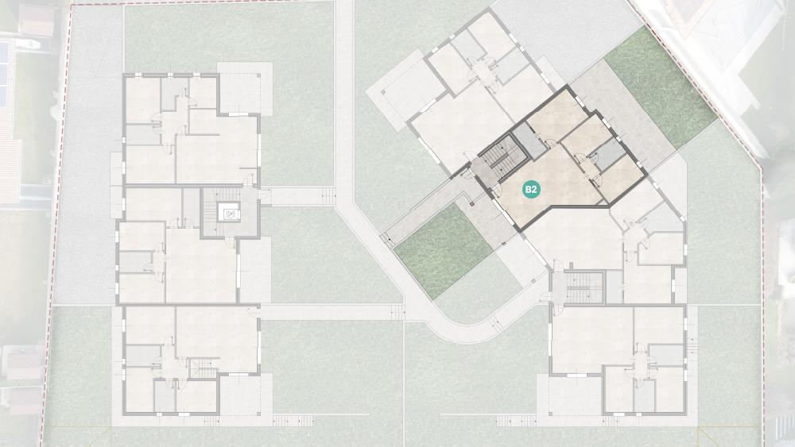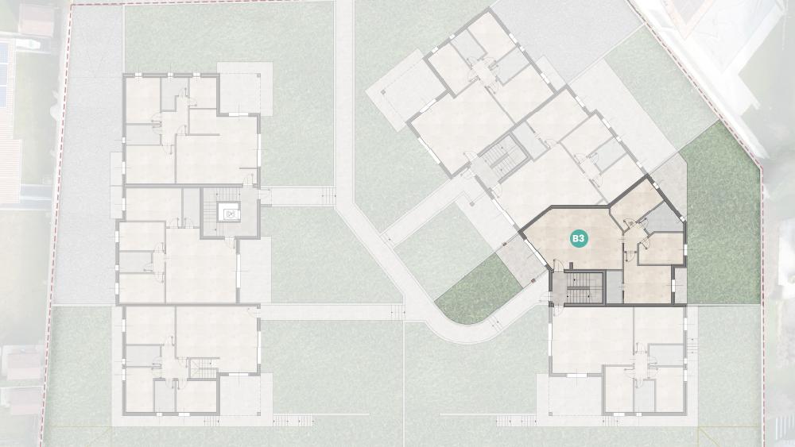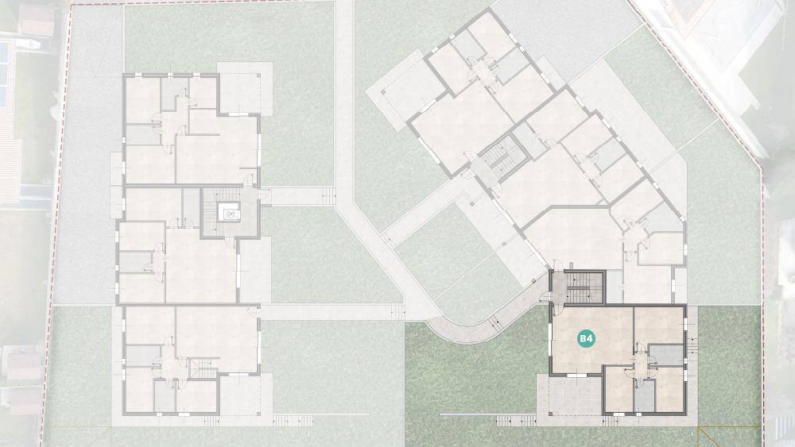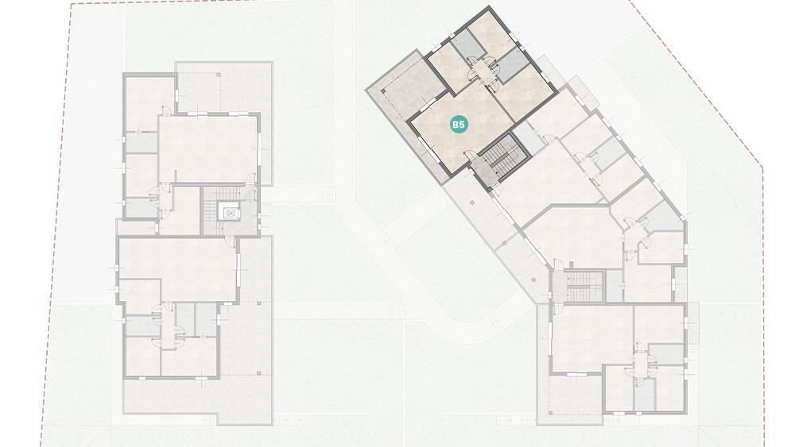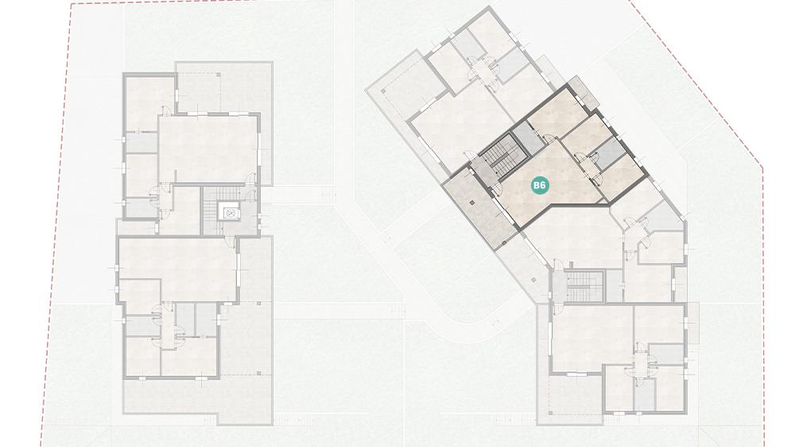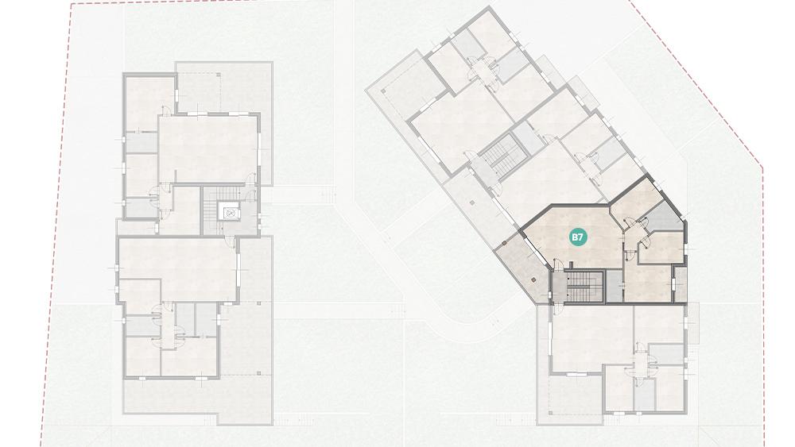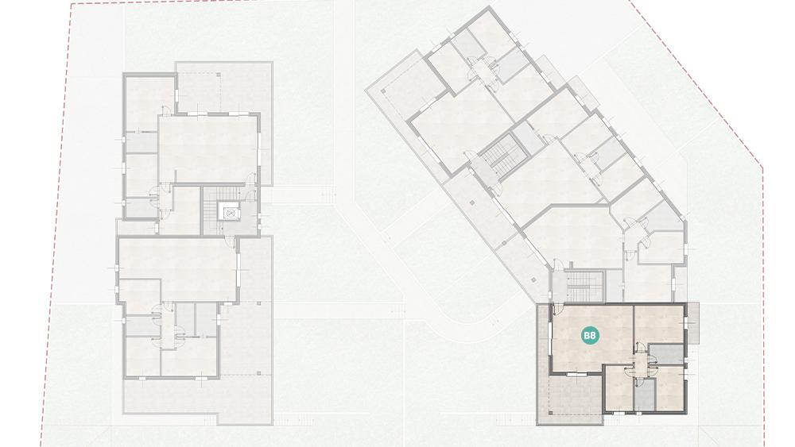LIVING
COMFORT
INTRODUCTORY NOTE
The trademarks and suppliers indicated in this document are mentioned in order to illustrate the characteristics of the materials chosen by the company performing the works. The Works Management, at its sole discretion, may however effect different choices during the execution of the works. In the executive phase and/or if deemed essential, the parent company and Director of Works reserve the right, if necessary, to make any changes or modifications to this description and to the project drawings that they deem necessary for technical, functional or aesthetic reasons, or reasons related to urban planning procedures, provided that they do not result in the reduction of the technical and/or economic value of the real estate units.
WINTER AND SUMMER AIR CONDITIONING
The apartments will be equipped with an independent heating system operating with a high efficiency heat pump, sized according to the calculations drawn up by the designer in accordance with the provisions of current regulations.
The type of heating system, including dehumidifier for any cooling system, for air conditioning and production of hot water for sanitary use is the latest generation. It is a system that uses efficient heat production technology, keeping the temperature of the homes at an optimal level. It is also a system that limits operating costs and the emission of CO2 into the atmosphere.
HEAT PUMP: it produces hot water for underfloor heating and for sanitary use and will be placed in the dedicated technical room envisaged for each unit by the architectural project, according to the indications of the WD. Thanks to the Full DC Inverter technology - equipped with a circulator, compressor and DC Inverter fans, which modulate power and speed according to real needs - it optimises the operation of the compressor and fans, reaching energy class A++ in heating and energy class A for the production of domestic hot water, guaranteeing comfort and energy savings.
Low sound levels are ensured by a high degree of soundproofing. The housing units will be equipped with a dehumidifier, the WINTER AND SUMMER AIR CONDITIONING pump produces chilled water at about 16°C for summer cooling
. ACCUMULATOR: represents a combination of thermal accumulator and continuous flow water-heater. In this case, heat is not stored in the water for domestic use, but in the tank, and sanitary water is heated instantly through a high-performance stainless steel heat exchanger, immersed in the accumulator, with the following advantages:
efficient energy saving thanks to the rigid polyurethane foam thermal insulation; maximum hygiene, thanks to the separation between water in the tank and drinking water; absence of deposits, avoiding the formation of legionella.
